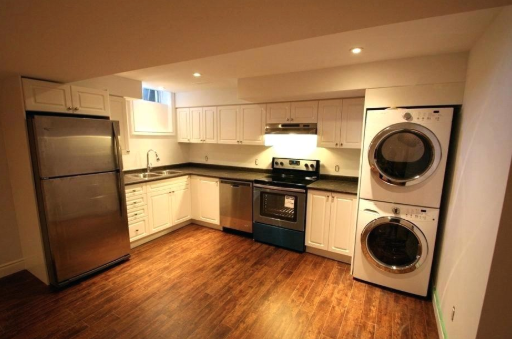When renovating or finishing your basement, a good option may be to turn it into a completely separate living space. A finished basement apartment will add to the usable square footage of your home, but also serve as separate guest area, in law suite, or rentable apartment.

Turning your basement into a liveable apartment area may be more work depending on the state of your basement. But an actual separate living space will increase your home’s property value and may provide an opportunity for additional income if you choose to rent it out. The overall budget for a basement apartment will vary depending on the condition of your apartment, finishes and materials you choose, and the demolition or renovation that needs to take place. For instance, walls may need to be torn down or put up, new windows may need to be installed, an independent heating and air unit should be considered to ensure a comfortable and moist-free environment.
So what makes it a “basement apartment”?
In order for the basement to actually be considered a basement apartment, the floor plan must include a kitchen (ideally furnished with a refrigerator, stove and oven top), full bathroom, living room, dining area, at least one bedroom, closet and storage space, and a separate entrance. The best way to kickstart a basement apartment project is to consult with a contractor to determine budget, plan of action, layout and floor plan. You may choose a standard apartment layout design with an enclosed bedroom or a studio apartment with an open floor plan.
If you choose to rent out your basement apartment, neutral colors and materials are best for attracting renters. Be sure to research your city’s laws and make sure your apartments meets legal requirements for serving as a rental property. These days, there are plenty of options available online for both short and long term rentals, including Airbnb, Zillow, realtor.com, and many more.
Want to get a free estimate on your basement apartment project, right now?

